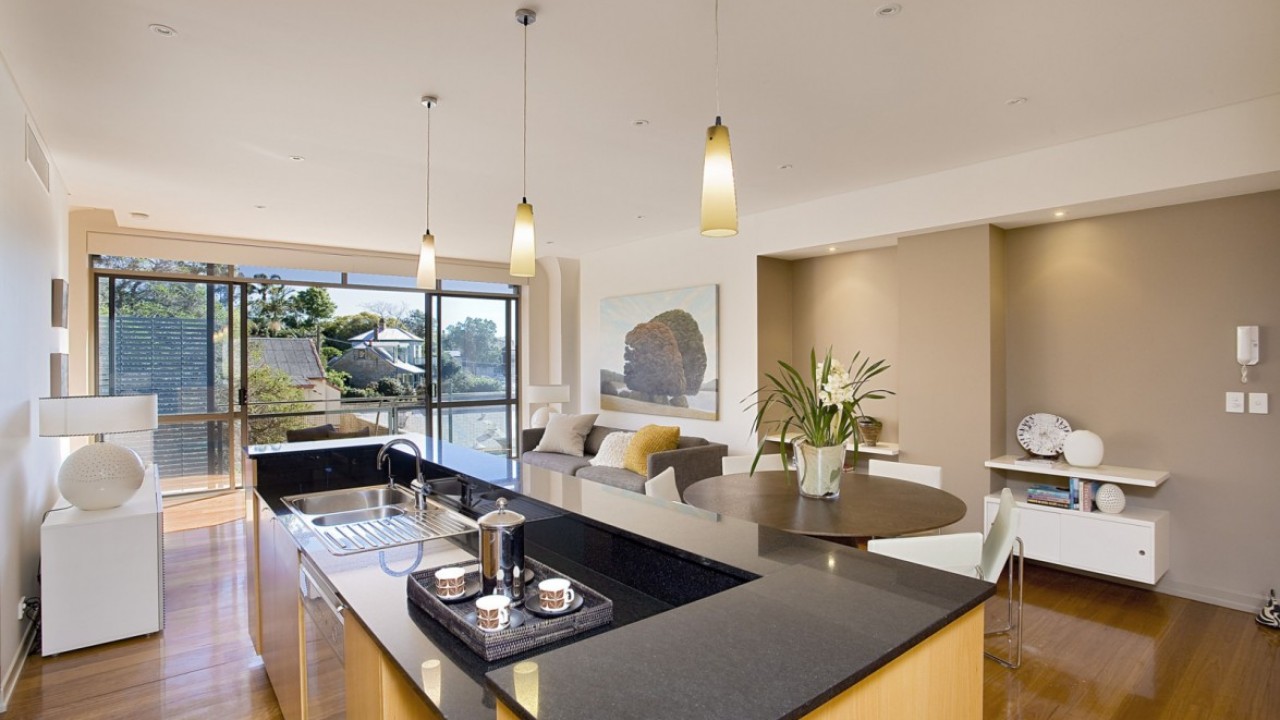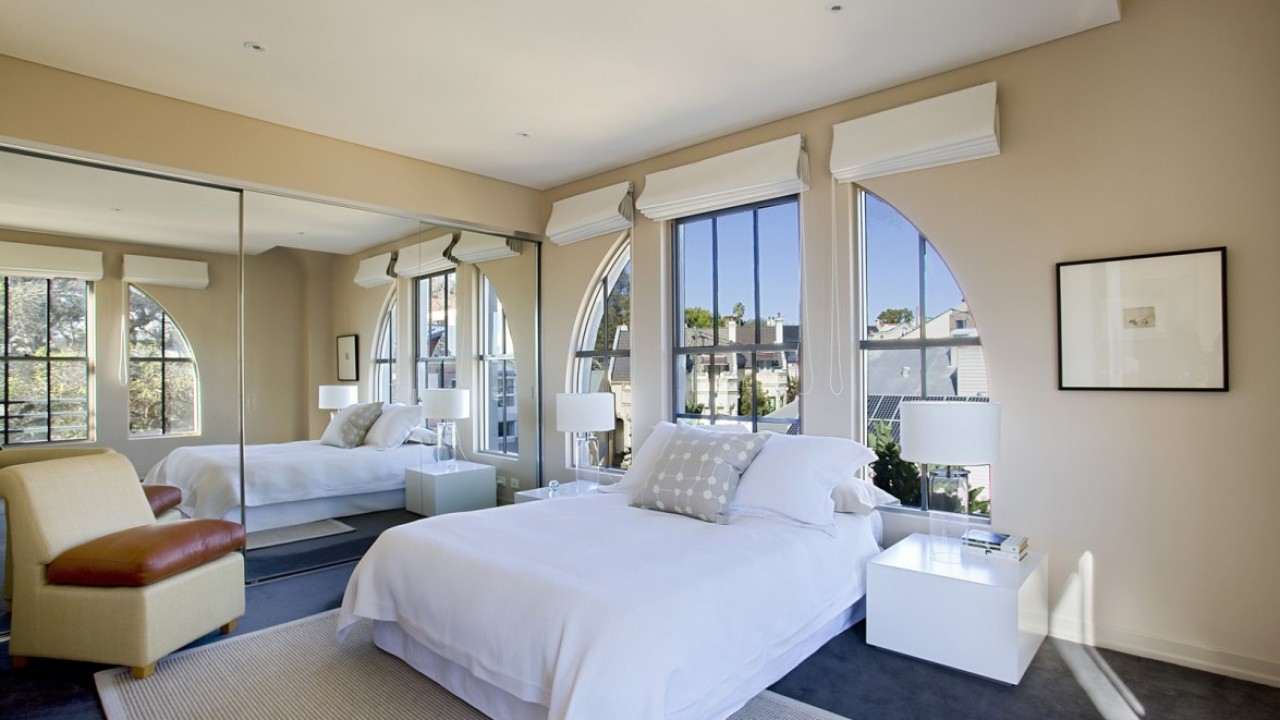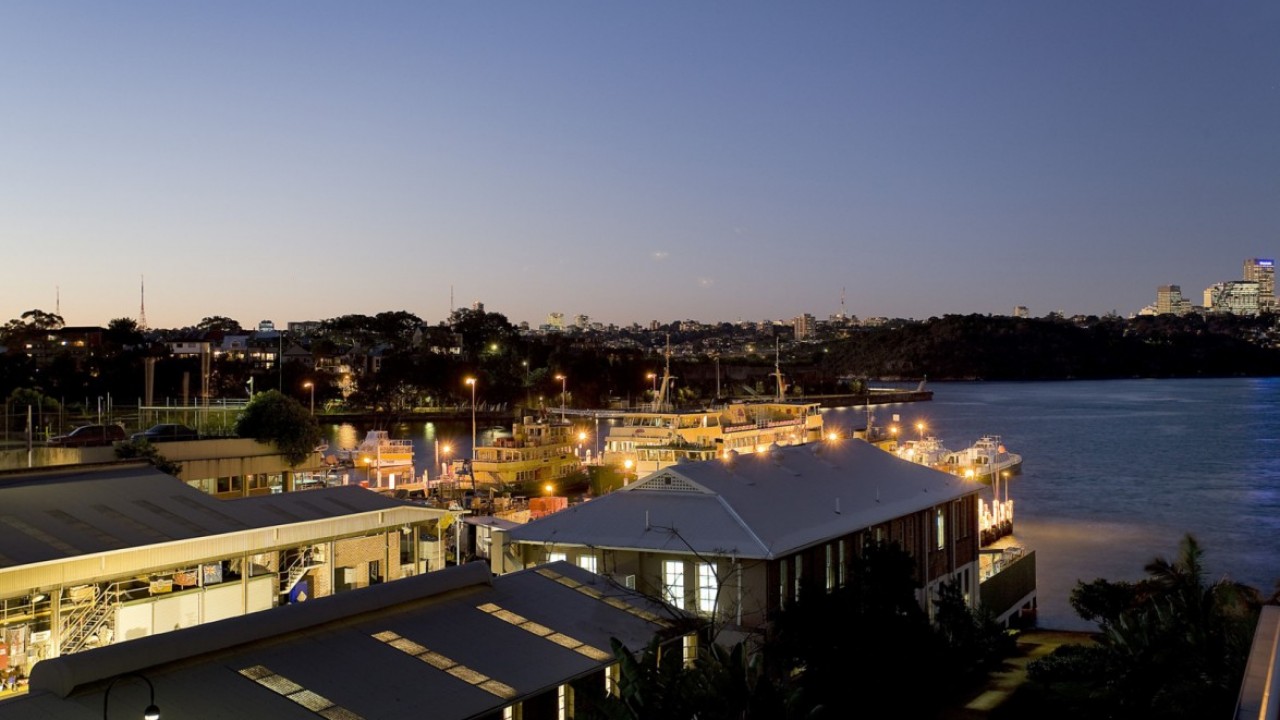

BalmainP310/22 Colgate Avenue
3 2 2
Water Views!
* Immaculate interiors ~ 119sqm of living [Total Area 146sqm] with lofty 2.8m ceilings
* Harbour side garden setting with views of Mort Bay & Ballast Point parkland
* Sunny NW aspect on 3rd floor of secure building
* Two luxurious bathrooms with mosaic tiles & rain water shower heads
* Sleek kitchen open plan to living with floor to ceiling sliding glass doors to balcony
* Expansive main bedroom suite, corner position with stunning arched windows
* Single level floorplan, no steps and great layout with third bedroom ideal guest accommodation or study.
* Beautiful Blackbutt timber flooring in living and kitchen, bedrooms carpeted
* Feature lighting in kitchen and bathrooms, unique to this apartment
* Wall to wall built-ins in all bedrooms, plus designer cabinetry in living
* Internal laundry, Reverse-cycle airconditioning
* Secure side by side garaging x 2 with direct access to lobby and lift
* Harbour views from roof top lap pool & Gym located on Level 5
* Landscaped garden setting with water taxi jetty
* Easy walk to Thames St or Balmain East ferry.
Precautions have been taken to establish accuracy of the information but it does not constitute any representation by the vendor or real estate agent. You should make your own enquiries as to its accuracy.
Balmain Lifestyle Highlights
Location Overview
The area now known as Balmain was part of a 550 acre (2.2 km²) grant to colonial surgeon Dr William Balmain (1762–1803) made in 1800 by Governor John Hunter. A year later, Balmain transferred his entire holding to settle a debt to John Bothwick Gilchrist before returning to Scotland. The legality of the land transfer from Balmain to Gilchrist for only 5 shillings was challenged by... Read More »
Local Dining
- Finola's Restaurant 0.2km
- Pomegranate 0.3km
- London Restaurant, The 0.4km
- Our Place on Darling 0.4km
- Cappello Pizzeria 0.4km
- Live 2 Eat 0.4km
- Signature Thai 0.4km
- Balmain Beer Cafe 0.5km
- Stars at Gigis 0.5km
- Indian Palace 0.5km
Schools & Education
- Balmain District School 0.49km
- Nicholson Street Public School 0.96km
- Bidura Public School 0.99km
- Pyrmont Public School 0.99km
- Inner Sydney Montessori School 1.16km
- Sydney College of the Arts 1.19km
- Conservatorium College of Advanced Education 1.54km
- Conservatorium High School 1.54km
- Conservatorium of Music 1.54km
- Conservatorium of Music High School 1.54km











